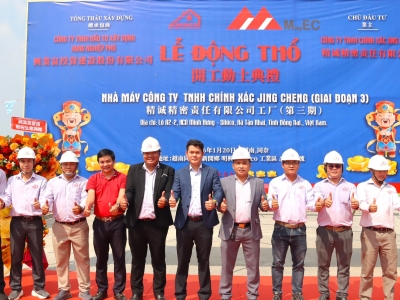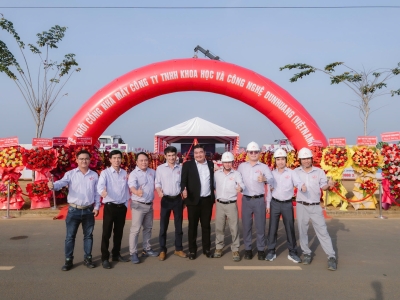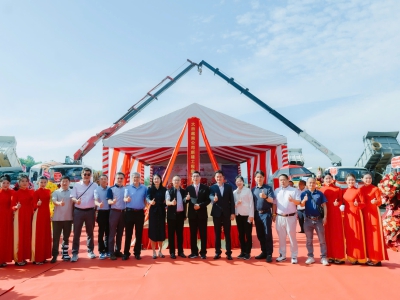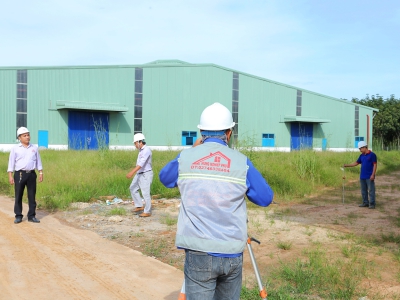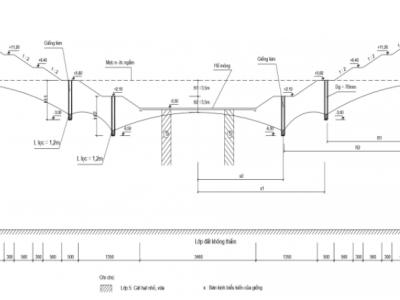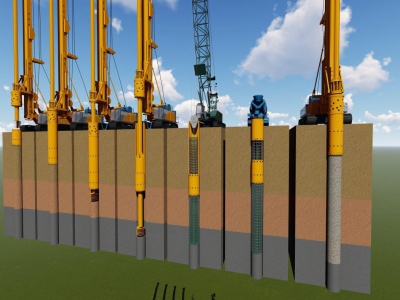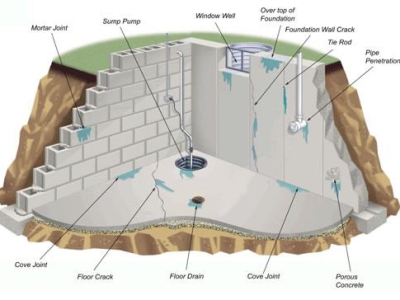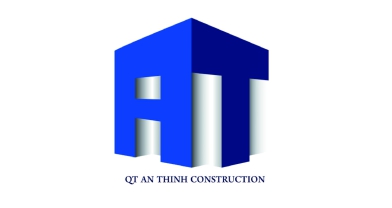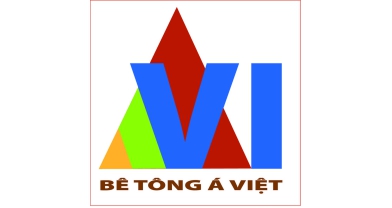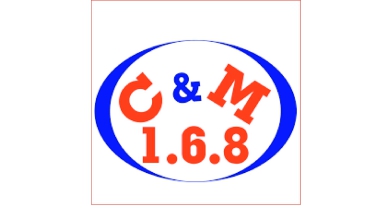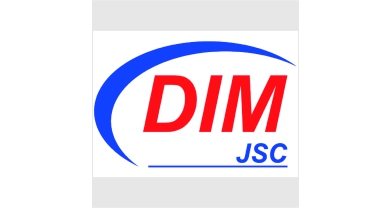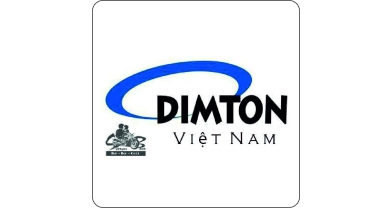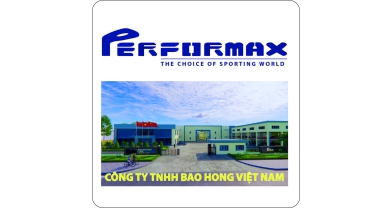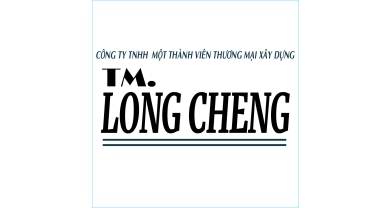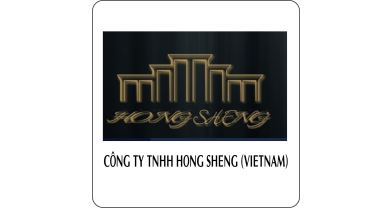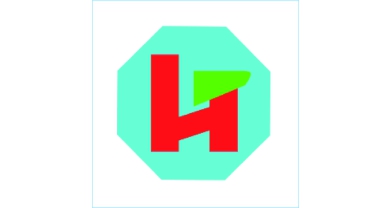AIR CONDITIONING AND VENTILATION SYSTEM DESIGN (HVAC)
HVAC (Heating, Ventilation and Air Conditioning) systems are an indispensable part of modern buildings, from houses, offices, shopping malls to factories and hospitals. The main purpose of the system is to maintain indoor air conditions suitable for living, working and production needs, including controlling temperature, humidity, air flow and air quality.
Indoor Air Quality (IAQ) plays a particularly important role in human health. A properly designed and operated HVAC system will significantly improve work performance, reduce the risk of illness and increase user satisfaction. In addition, it also contributes to reducing operating costs, increasing energy efficiency and ensuring long-term stable operation of the building.
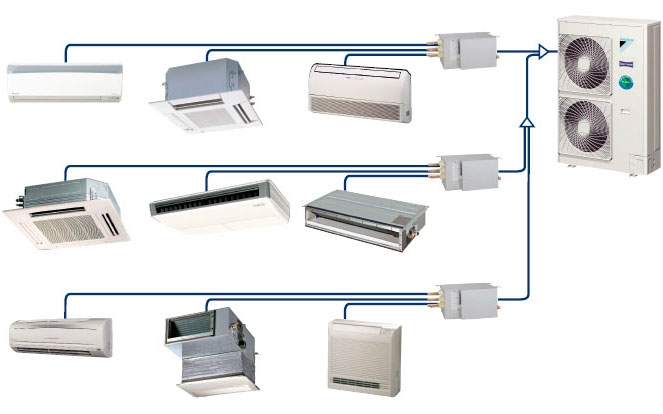
1. Technical principles and scientific basis
1.1. Principle of heat transfer
TIn HVAC, heat transfer occurs primarily through three mechanisms: conduction, convection, and radiation. Conduction occurs when heat moves from a higher temperature area to a lower temperature area through building materials such as walls, floors, and roofs. Convection is the movement of heat-carrying air, which plays a large role in air distribution systems. Radiation is the transfer of energy via electromagnetic waves, most commonly seen in the effect of the sun on building exteriors.
1.2. Heat balance and heat load
To ensure the desired temperature conditions in a space, the HVAC system must compensate for the total heat generated in the area. Heat loads are divided into two types: internal heat loads (people, equipment, lighting) and external heat loads (due to the environment such as sunlight, outdoor air). Calculating the heat load is the most basic design step and determines the overall size and capacity of the system.
1.3. Psychology of heat and humidity
Humans perceive temperature not only based on dry temperature, but also on humidity, wind speed and radiation. Psychrometric Chart is used to analyze air conditions, thereby determining ideal operating conditions for each space: office, home, hospital, etc. Normally, the comfort zone for humans is between 22–26°C and 40–60% relative humidity.
2. HVAC system design process
2.1. Survey and data collection
Before starting the design, it is necessary to carefully survey the current status of the project or design requirements (if it is a new project). Factors such as geographical location, sunlight direction, construction materials, insulation, number of users, heat generating equipment and the nature of use of each area must be carefully recorded. This is the basis for the steps of calculating heat load and choosing the appropriate system.
2.2. Calculation of cooling and heating loads
Calculating the cooling load is the central step of HVAC design. The method can be manual according to ASHRAE standards or using software such as HAP (Hourly Analysis Program), Trace 700, or Revit MEP. Input parameters such as area, room height, insulation level, heat transfer coefficient (U), local weather, etc. are entered into the software to calculate the total cooling load and the required heat load.
2.3. Choosing the type of system
Depending on the scale and requirements of the project, the following systems can be selected:
- Local air conditioning (Split, Multi-split): suitable for houses, small offices.
- VRV/VRF system: suitable for hotels, office buildings with independent zone control.
- Chiller system (chilled water): used in large projects, high efficiency but requires professional operation.
- Hybrid or combined with natural ventilation: often found in factories or warehouses.
3. Ventilation system design
3.1. Ventilation design goals
Ventilation is not only for cooling but also plays an important role in maintaining indoor air quality. It helps to remove CO₂, harmful gases, excess humidity and odors. Fresh air supply and exhaust air must be calculated in accordance with the usage standards and population density.
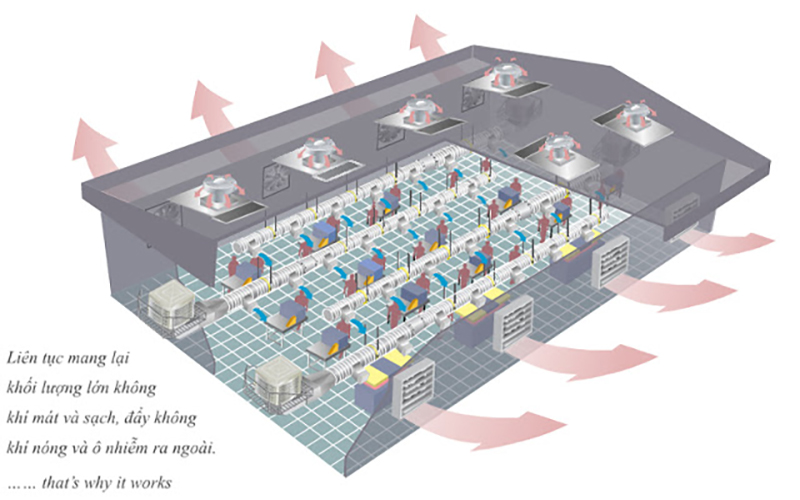
3.2. Air flow calculation
Minimum air flow is specified according to ASHRAE 62.1 or TCVN 5687:2010. For example, office areas require a minimum of 8–10 liters/second/person, meeting rooms or restaurants require 15–20 liters/second/person. This flow must also take into account the amount of exhaust gas that needs to be removed to ensure that the CO₂ concentration does not exceed 1000 ppm.
3.3. Classification of ventilation systems
- Natural ventilation: based on wind pressure or temperature difference. Easy to implement but low efficiency, depending on the weather.
- Forced ventilation: using exhaust fans, supply fans and duct systems. Ensure stable, controllable flow.
3.4. Ducts and equipment
Ducts can be made of galvanized iron, elastic fabric pipes or composite depending on the project. The size and layout should be calculated according to the appropriate wind speed (main duct 4–6 m/s, branch 2–3 m/s). The system should be equipped with baffles, dampers, noise reducers, and filters if high IAQ requirements are required.
The ventilation and air conditioning (HVAC) system plays a key role in ensuring suitable air quality, temperature, and humidity for living, working, and production spaces. An effective HVAC design not only helps create a clean, comfortable environment for users but also contributes to reducing operating costs, saving energy, and extending the life of the building.
To achieve that, the designer needs to have a comprehensive view from field surveys, accurate heat load analysis, choosing the right system, to applying technical standards and implementing smart automation solutions. The balance between technical performance, economic factors, and actual operating requirements is the decisive factor for the success of an HVAC system.
In the trend of developing green buildings and smart cities, HVAC is no longer an auxiliary system, but has become a core part of integrated design and sustainable development. Investing properly in the design stage from the beginning will bring long-term operational efficiency, contributing to increasing the value of the building and improving the quality of life.
INTRODUCING A REPUTABLE DESIGN & CONSTRUCTION CONSULTING SERVICE PROVIDER
The importance of construction units is undeniable, their reputation will ensure the quality and aesthetics of your project. Currently, there are many units providing design and construction services to meet the increasing construction needs in our country. Therefore, finding a reputable unit is not easy and requires you to spend time researching. In the selection process, you need to research carefully and ensure that the accompanying unit must have high expertise, many years of experience, have a clearly signed contract, transparent costs, ... To help customers save time searching, Hung Nghiep Phu Construction Investment Company Limited is confident that it will be the best choice for you.

Hung Nghiep Phu Construction Investment Company Limited with the mission of providing the best solutions and services, building a prosperous community with customers, Hung Nghiep Phu is gradually affirming its brand through sincere cooperation, with a leadership team with ethical capacity, creativity, high expertise and strategic vision. Hung Nghiep Phu owns a team of skilled, highly qualified employees who will bring customers the best quality technology.
Hung Nghiep Phu Construction Investment Company Limited - specializes in constructing civil and industrial works. We wish to accompany customers in construction projects as well as continuous procedures such as planning diagrams, applying for construction permits, completing procedures, applying for fire prevention and fighting certificates,... If you have any questions or are in need of design, completing procedures, please contact us immediately for free consultation!
>>> See more:
-
HOW TO ARRANGE COLUMN STEEL IN HIGH-RISE BUILDINGS TO ENSURE QUALITY
-
MOST POPULAR HOME RENOVATION AND REPAIR CONSTRUCTION METHODS
-
CONSTRUCTION METHODS OF ROUND COLUMNS FOR RESIDENTIAL HOUSES
_____________________
CONTACT INFORMATION FOR COOPERATION:
![]() Facebook: Công ty TNHH Đầu tư Xây dựng Hưng Nghiệp Phú (興業富)
Facebook: Công ty TNHH Đầu tư Xây dựng Hưng Nghiệp Phú (興業富)
![]() Hotline: 1800.3368 (free)
Hotline: 1800.3368 (free)
![]() Website: xaydunghungnghiepphu.com
Website: xaydunghungnghiepphu.com
![]() Gmail: kinhdoanh01@xaydunghungnghiepphu.com
Gmail: kinhdoanh01@xaydunghungnghiepphu.com
![]() Address: No. 2034D, Group 22, Phuoc Thai Hamlet, Tan Khanh Ward, Ho Chi Minh City
Address: No. 2034D, Group 22, Phuoc Thai Hamlet, Tan Khanh Ward, Ho Chi Minh City
------
Source: Compiled from the Internet






